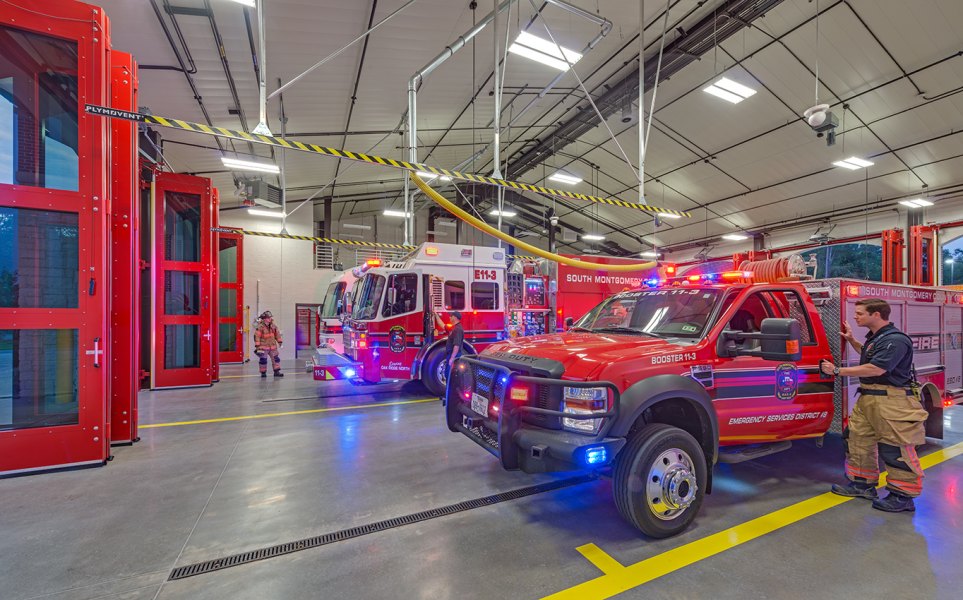South Montgomery County ESD No. 8 Fire Station 11-3
South Montgomery County needed an updated station to replace its original facility, built in 1975. The new station introduced modernized sleeping, living, planning, and training quarters in a two-story, 30,000-square-foot facility.
The station’s overall exterior color scheme is striking, juxtaposing traditional red “fire station” brick with an indigenous Texas white limestone. The new exterior wall is composed of masonry to keep maintenance costs low over the life of the building.
The addition of three double-depth pull-through bays and one maintenance bay will expand the district’s capacity, empowering this ISO Class 1 Fire Department to effectively serve its growing community. The rapid opening “four-fold” bay doors are a traditional fire engine red color with fully segmented glazing, which allows natural light to shine into the bay areas. Large sweeping stone arches top the apparatus doors and reflect the station’s original design. This arch detail is also expressed in the second floor and entry tower windows.
The new station provides staff with individual sleeping quarters, a day room, kitchen, safe room, fitness area and weight room, turn-out room, and tool and laundry area. All crew functions are placed on the first floor off of the bay, while administration is located on the second floor. A traditional slide pole connects the first and second floors, allowing for quick response in the event of a call.
The station includes administrative offices, an ESD board room, conference space, storage and mechanical rooms, a 100-foot monopole antenna tower, and a pump test pit for fire apparatus. A new training facility is available for all district fire staff, and includes a burn tower, five-story training tower, and a 30-person training room. The training tower has a fully grouted masonry wall, providing the most durable construction for various training exercises.
As a key emergency facility for the department, the station is equipped with 100 percent emergency backup power.
Features Include:
- Design that reflects tradition and blends into the surrounding community
- Double-depth pull-through bays and one maintenance bay
- Sleeping and living quarters
- Administrative offices, an ESD board room, and conference space
- Training facility with a burn tower, five-story training tower, and 30-person training room
















