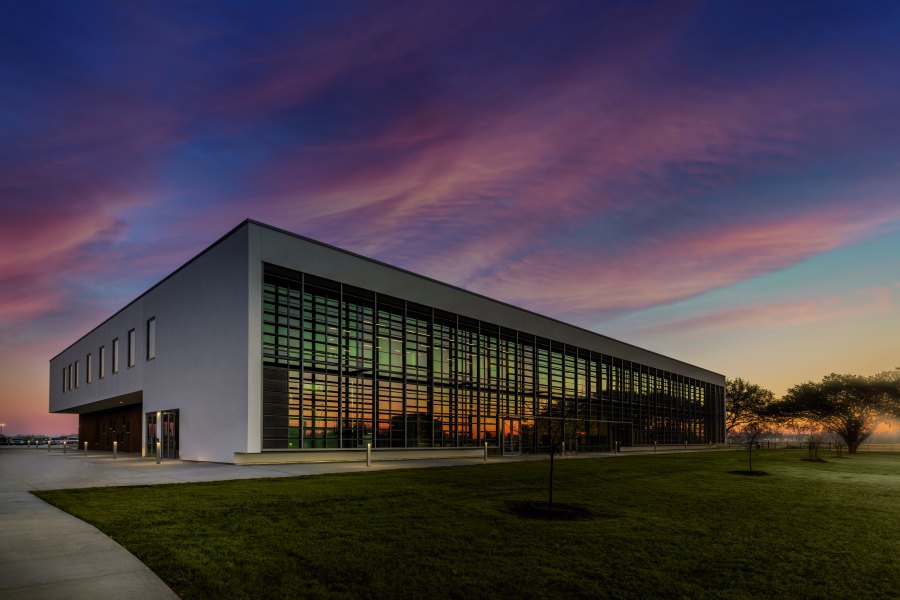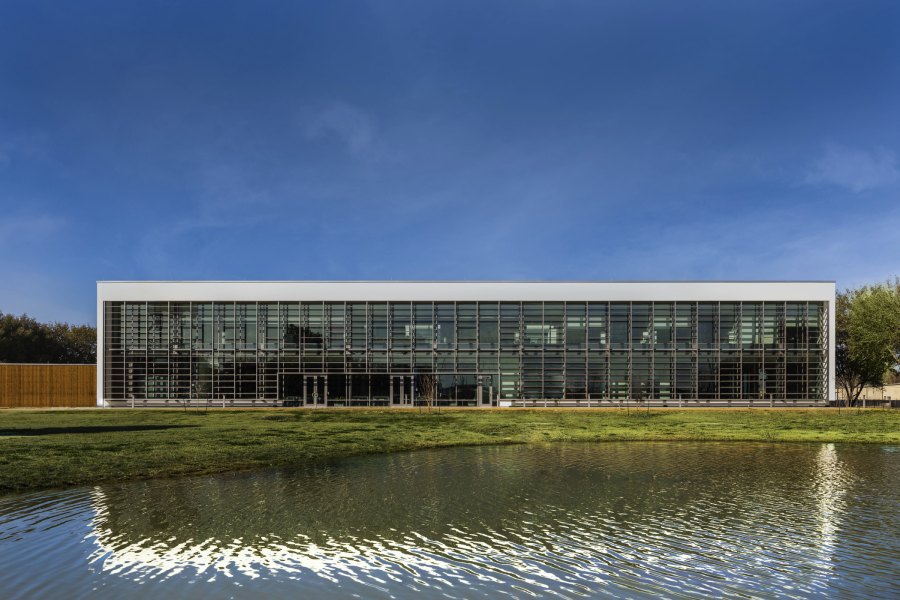Grundfos Headquarters Office Building
An existing two-story office building was replaced, and its site improved with a new 48,670-square-foot, LEED Platinum landmark regional headquarters building campus.
The project was performed for a Danish company that is a leader in water pump manufacturing worldwide and passionate advocates of social and ecological equity and sustainability. The design is intended to not only promote the company’s vision and products, but also illustrate and exemplify its’ virtues of sustainability for ecology, society, buildings, and infrastructure.
The new facility’s ground level consists of museum-like orientation, exhibition, education and training spaces. Its second level includes the administrative office spaces. The office building is accompanied with a companion central plant, called “The Tech Building”, exhibiting the use of products and technology with a robust gallery of mechanical utility systems serving the building and site.
The building, in a classic hacienda- like form with an integral courtyard, is orientated to open the building to the community and ecology facing south and engage and intrigue its observers and visitors approaching from the north. It is intentionally designed with forms that follow function, broken uniformity and symmetry with playful curves and views celebrating the modernist tradition of its Scandinavian hosts. The natural materials and simplicity are also reverent of the company’s conscience towards sustainability. The owner desired daylight, transparency, flexibility and dynamic views from every occupied space as much as possible.
The owner-led project team was staked on a USGBC LEED Platinum Certification with the challenge of an international corporate facility planted in a rural community environment. The location was not an obstacle, as it is the regional company’s home, but it was made an opportunity to maximize every other aspect of sustainable building employed within LEED credits including a water use pilot credit. Modesty towards the rural context was restrained to set a precedent and inspiration for future growth in this community, but also for the company’s frontline engineering solutions for building utility and infrastructure systems.
Features include:
New 48,670-square-foot regional headquarters campus, designed to LEED Platinum.
Adjacent “Tech Building” serves as a gallery and working “showroom” of mechanical utility systems
Museum-like exhibition and education spaces on the ground floor with administrative spaces on the second floor

















