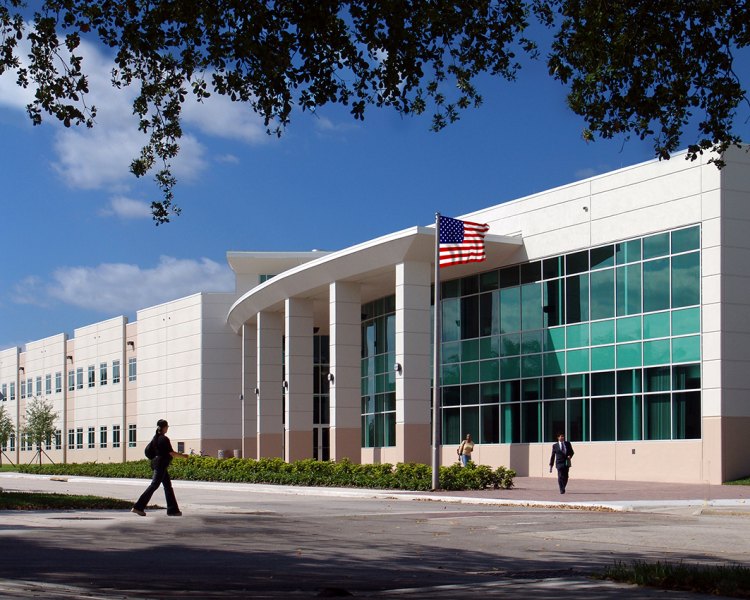Florida Atlantic University Student Support Services Building
As the first building that potential students and parents visit when considering Florida Atlantic University, the Student Support Services Building needed a “wow” factor that would create lasting impressions.
This one-stop shop for student services consolidates 13 related student service departments including admissions, testing, and financial aid. The building features a multipurpose space, flexible meeting rooms, 183 administrative offices, conference facilities, computer training and testing labs, and an admissions theatre.
At the building’s core, a sweeping compound radius of 140 feet creates a natural student flow from parking areas to the heart of the campus. The building’s two levels each have their own separate quads, which are connected by a bridge to the north and south. The interior pedestrian connection is delineated by a terrazzo floor design.
Interior features include floor-to-ceiling butt glazing, stainless steel rails and columns, pendant lighting, and clerestory windows. Natural wood tones and bold accent colors pair with contemporary furnishings to provide a high-energy atmosphere for this growing university.
Sustainable concepts include accessible showers and bicycle racks to encourage alternate forms of transportation, energy efficient fluorescent light fixtures, and natural daylighting in 75 percent of the interior occupied spaces. Low-emitting materials were used for adhesives, carpeting and paint. PGAL also incorporated reflective roof covering, water efficient landscaping, greywater use for irrigation, and fundamental commissioning of the building energy systems.
Features Include:
- Multipurpose space, flexible meeting rooms, 183 administrative offices, conference facilities, computer training and testing labs, and an admissions theatre
- Floor-to-ceiling butt glazing, stainless steel rails and columns, pendant lighting, and clerestory windows
- Sustainable concepts such as accessible showers, bicycle racks, energy efficient fluorescent light fixtures, and natural daylighting in 75 percent of the interior occupied spaces











