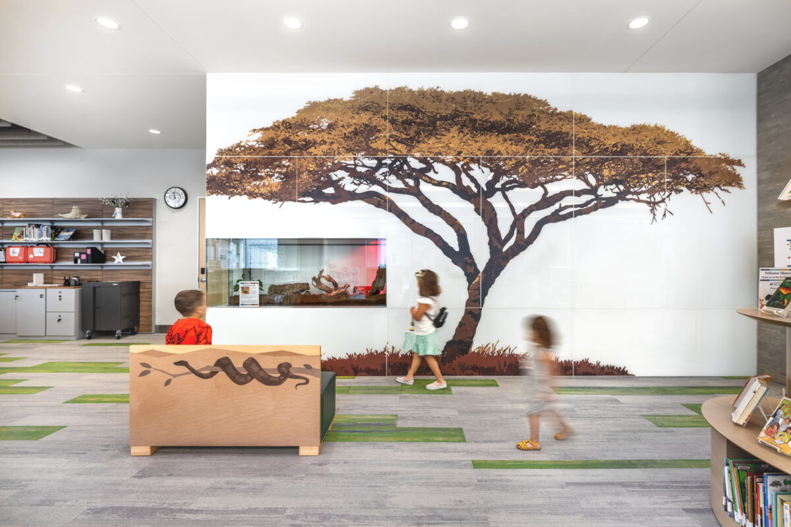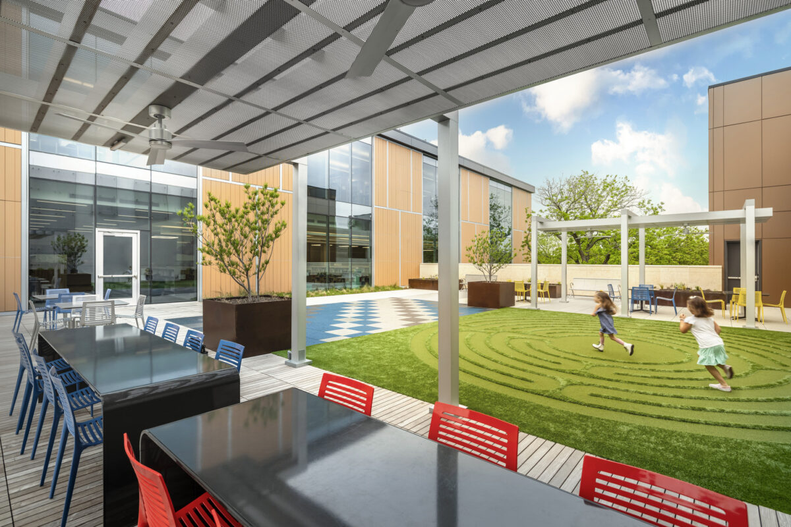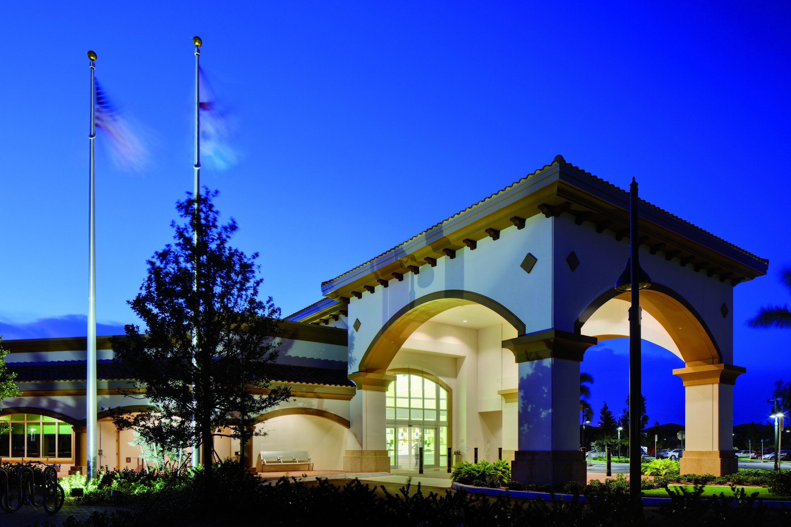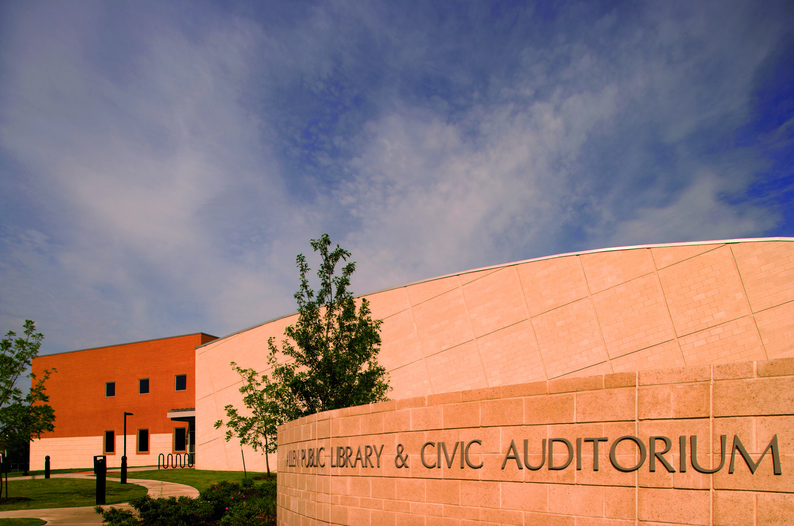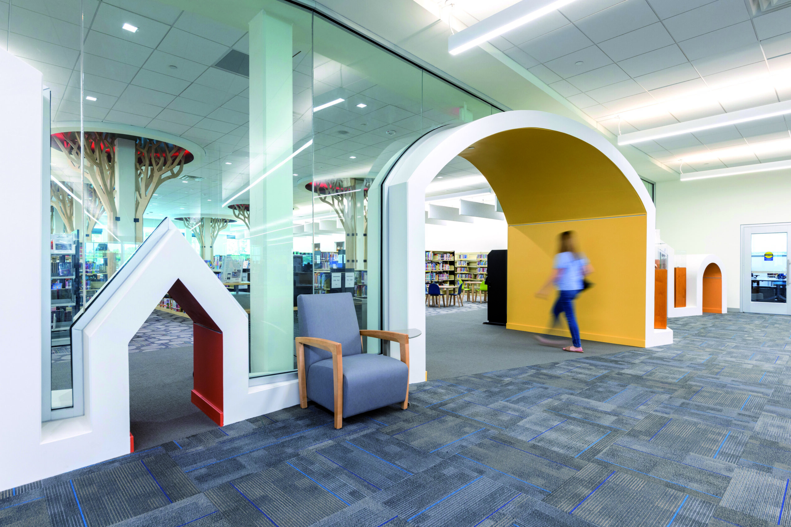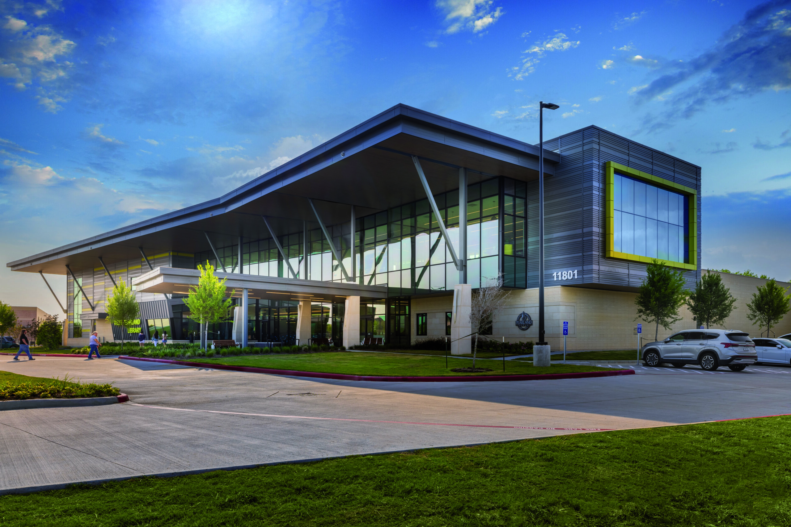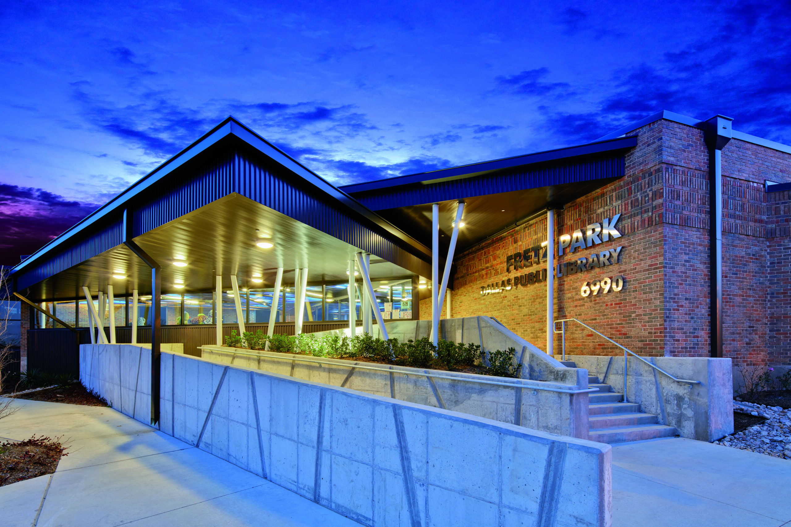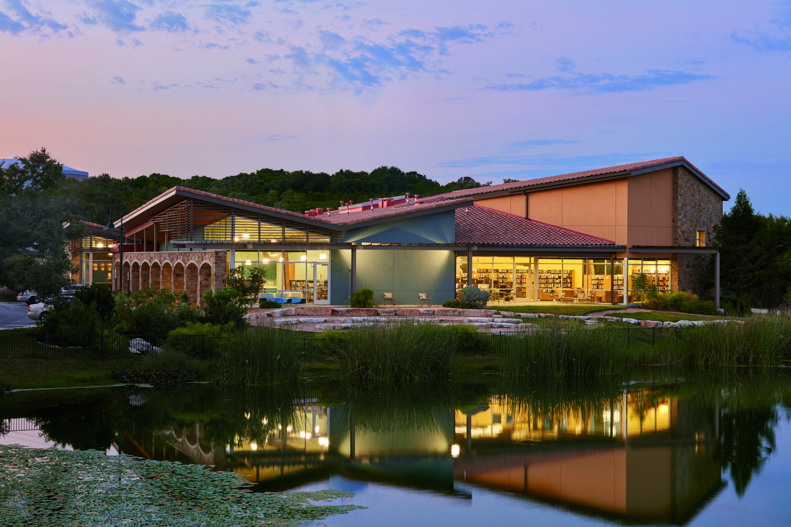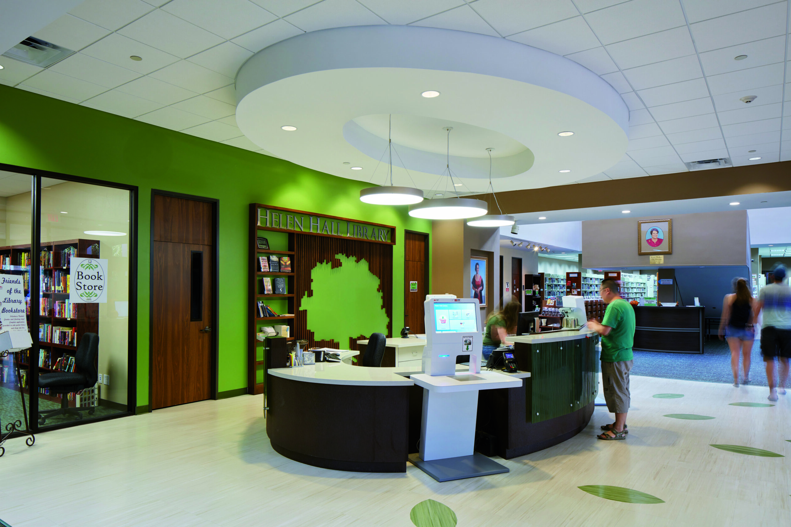Projects
City of Round Rock Library
Round Rock, TX
PGAL collaborated with 720 Design to deliver this civic anchor, bridging historic downtown with a dynamic, future-forward public space.
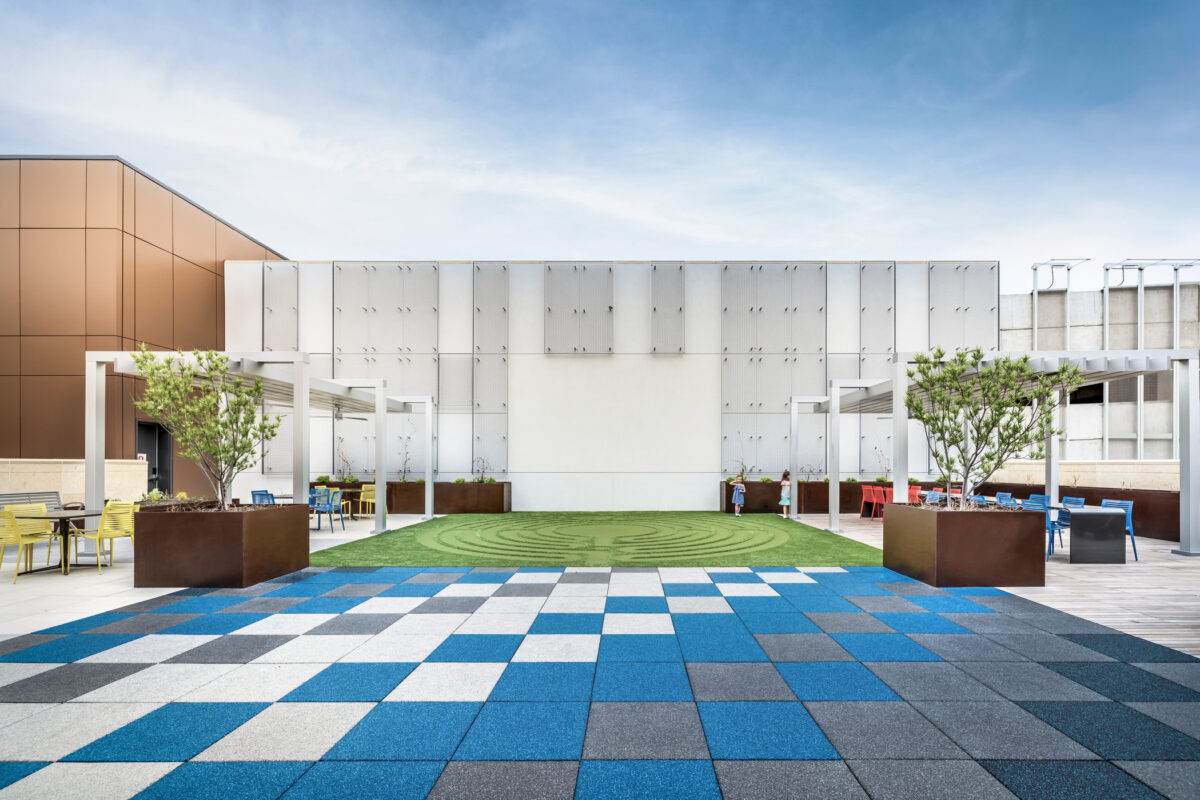
Occupying an entire city block, the three-story library blends with the surrounding urban fabric of homes, small businesses, and mid-scale commercial buildings. Its four distinct façades respond to their individual urban contexts, while a palette of Texas limestone and clay tones roots the building in the local landscape.
Inside, the library supports a range of flexible, community-centered uses. These include a technology hub, makerspace, genealogy center, quiet reading rooms, multipurpose spaces, and a full floor dedicated to children and teen services. Abundant glazing provides natural daylight and fosters a connection to nature, while elevated outdoor patios offer views to a preserved heritage tree, intentionally positioned as the heart of the site.
A 300-car smart parking structure, seamlessly integrated via stair and elevator access, supports the library and downtown visitors. A public courtyard and canopied connector create a civic threshold between the parking structure and library, with future plans to extend the plaza to City Hall.
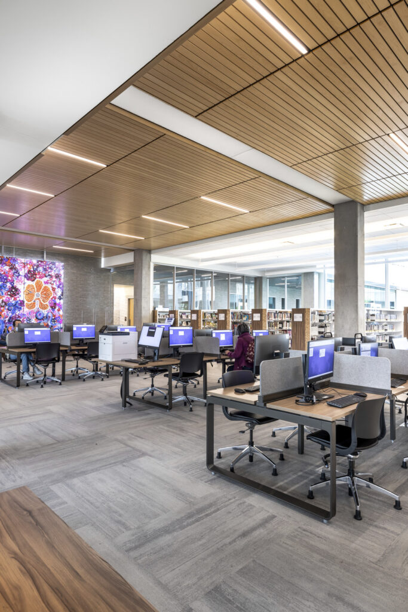
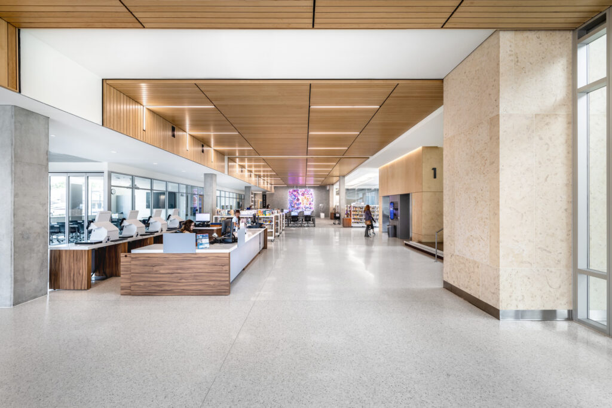
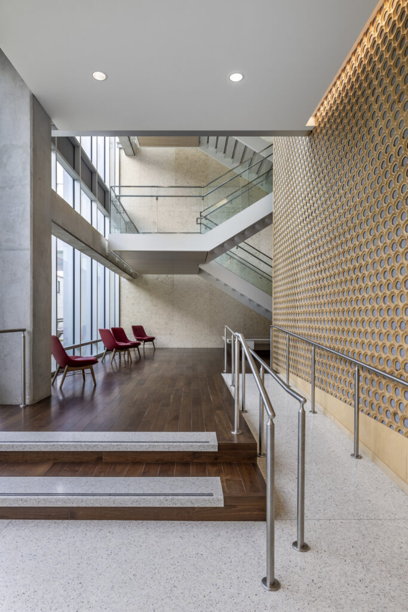
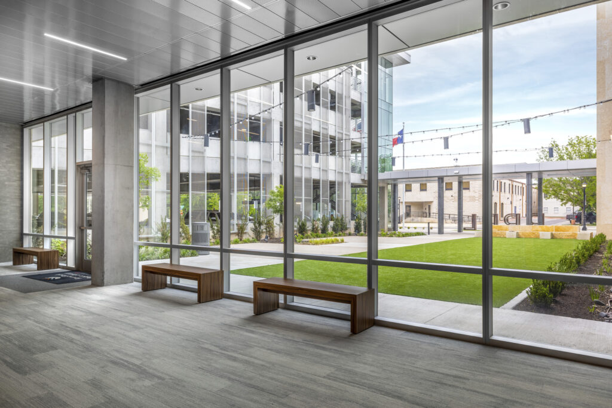
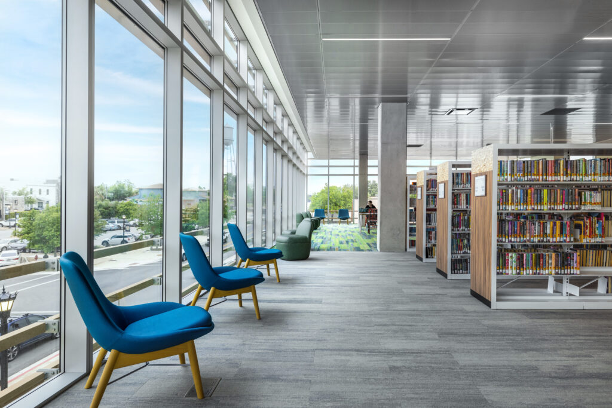
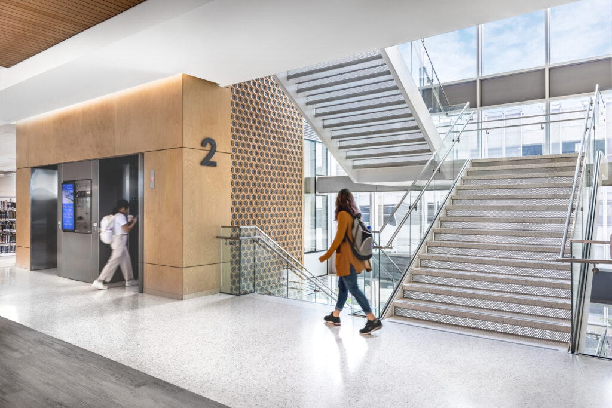
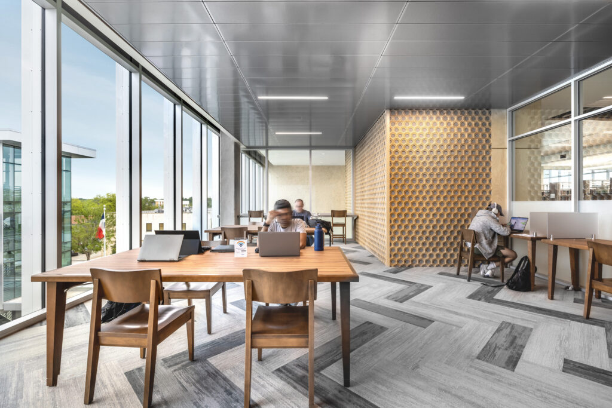
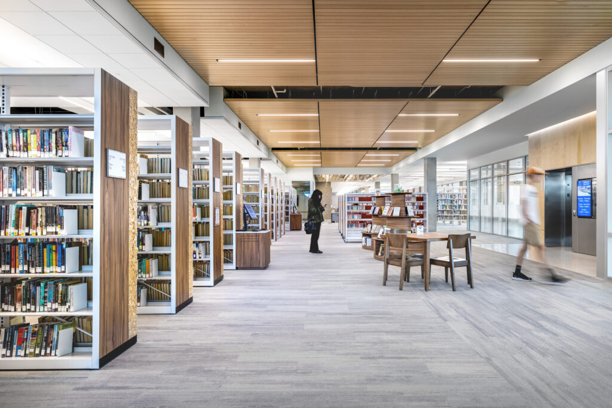
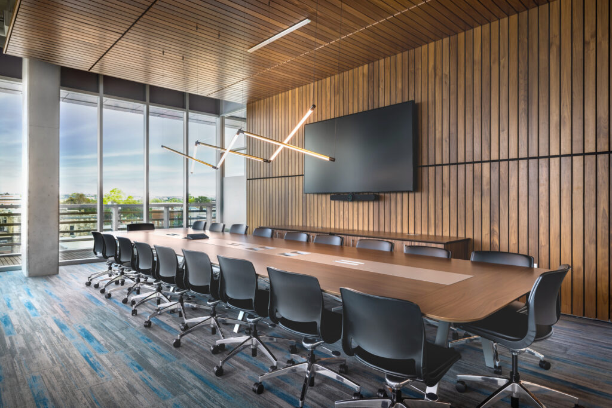
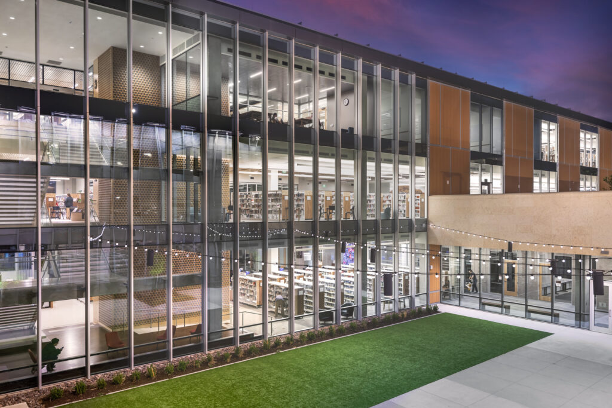
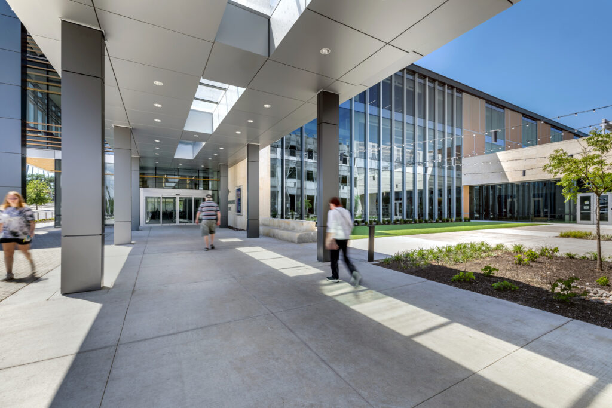
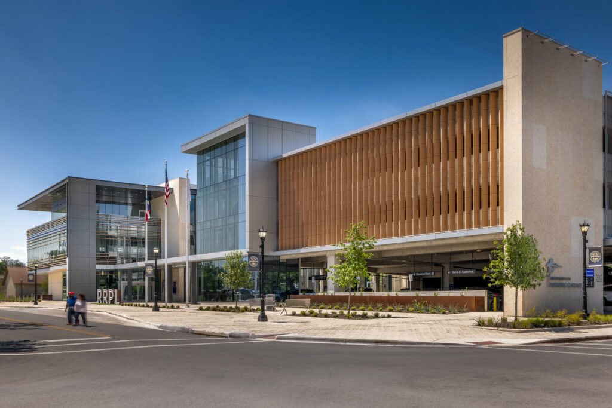
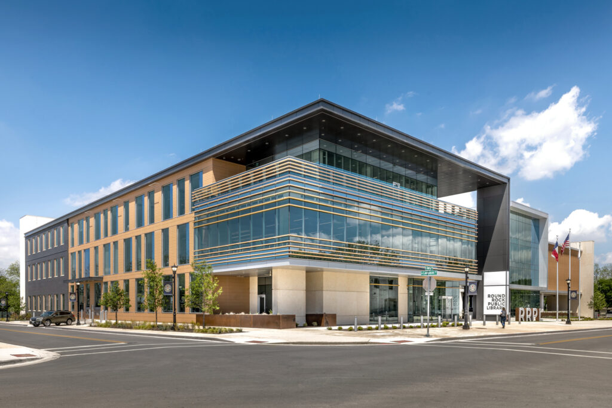
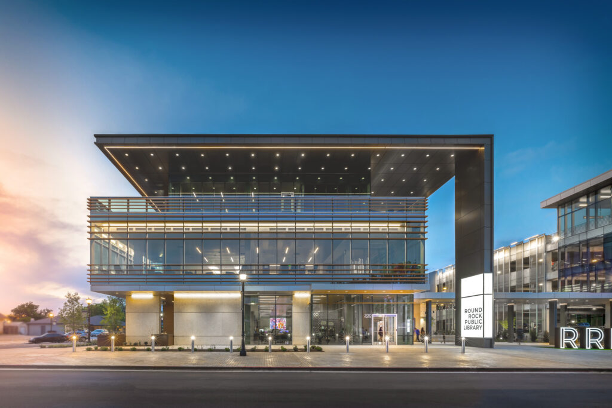
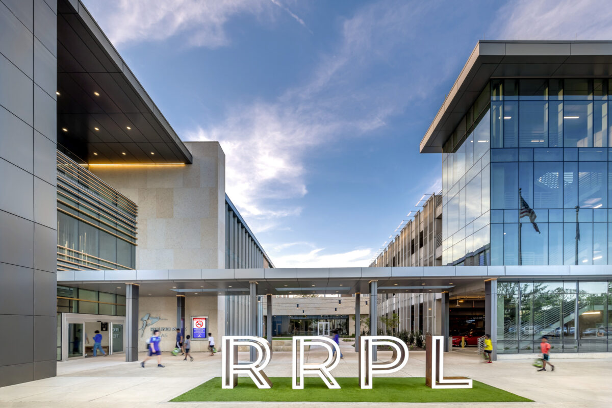
Just one block from the city’s original library, the new 67,000-square-foot Round Rock Library establishes a vital public link between Historic Downtown and the surrounding community.
As an extension of the city’s cultural and civic infrastructure, the facility enhances pedestrian connectivity, supports downtown vibrancy, and anchors future phases of city development.
