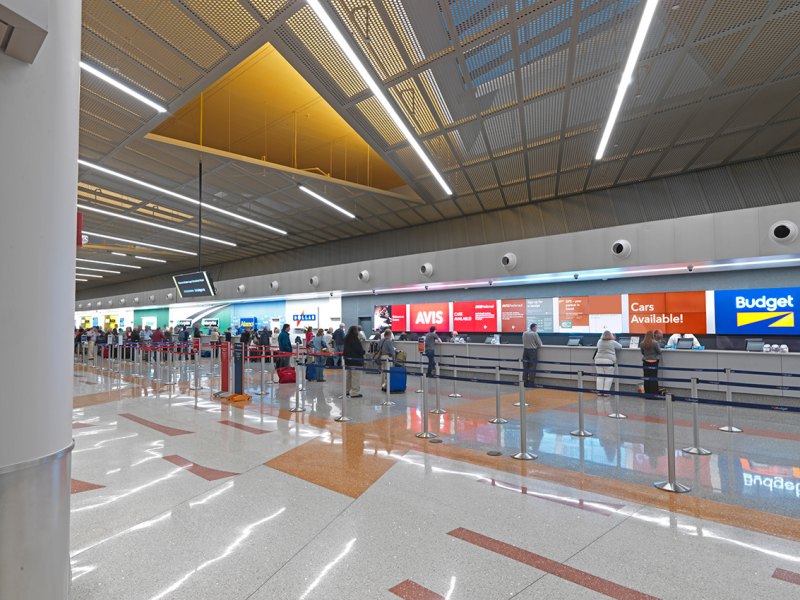Consolidated Rental Car Facility (ConRAC) at Boston Logan International Airport (BOS)
This 49-acre, LEED Gold-certified consolidated rental car facility is the center for ground transportation operations at Boston Logan International Airport.
PGAL led a collaborative team and approach for the concept design and environmental permitting study that informed the facility’s ultimate programming, planning, and development.
The environmentally friendly project includes a four-level parking structure for 3,200 ready/return/storage spaces, 113,000-square-foot customer terminal, and four limited-maintenance service areas for rental car vehicle fleets.
Additional program elements include multiple roadway modifications to improve and reduce roadway and terminal curb congestion, a bus access ramp supporting the two-level customer terminal, a unified common busing system for all of Logan Airport, and improved facilities for the airport's taxi, bus, and limousine pools.
A very complex building program, this development also incorporates extensive environmental mitigation measures for greenhouse gases, energy consumption, and water quality and usage.
Overall project benefits include buffering adjacent neighborhoods from airport ground transportation operations and the creation of a defined airport boundary within the residential community.
Features Include:
- Concept design and environmental permitting study to inform the facility’s programming, planning, and development
- Four-level parking structure for 3,200 ready/return/storage spaces
- 113,000-square-foot customer terminal
- Four limited-maintenance facilities for the airport’s taxi, bus, and limousine pools

















