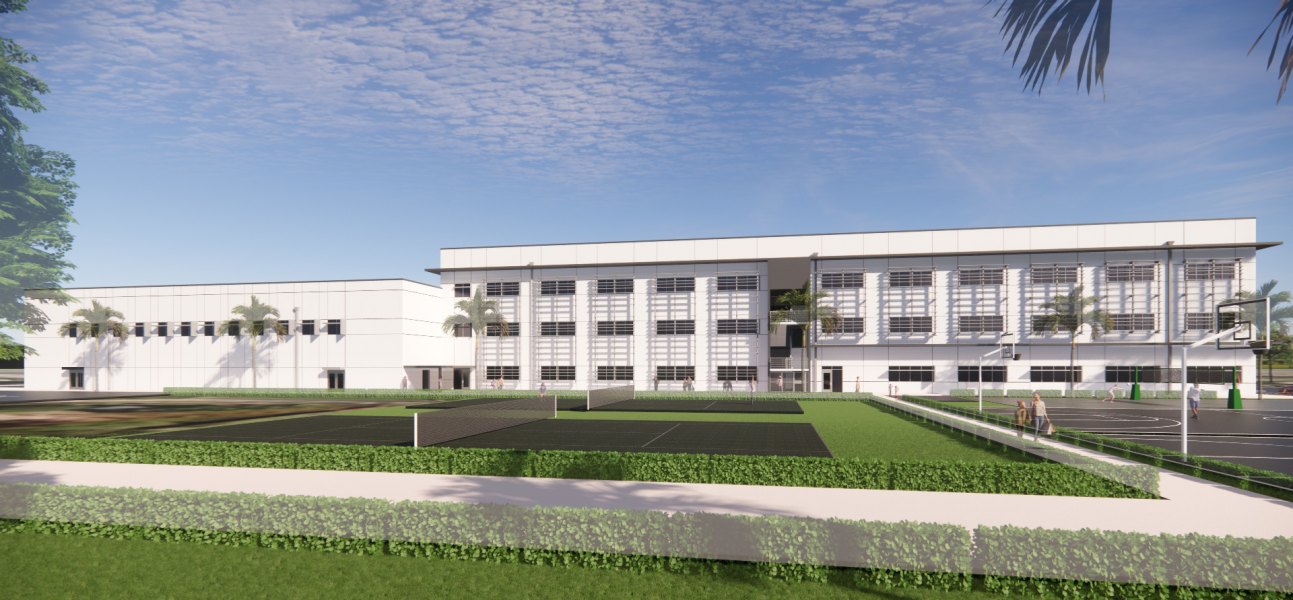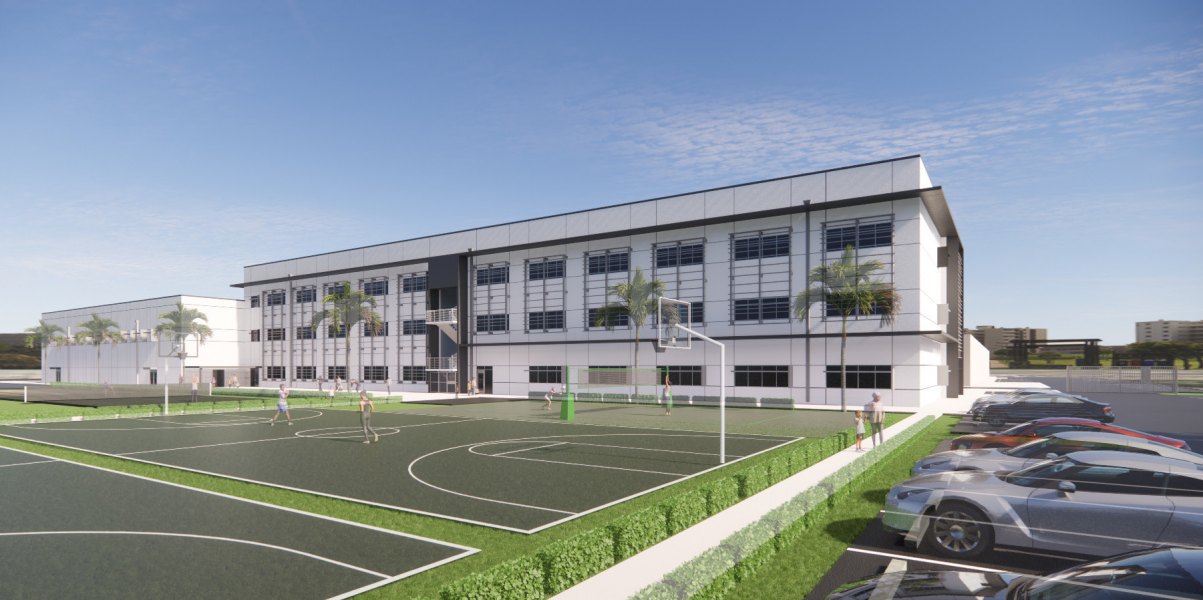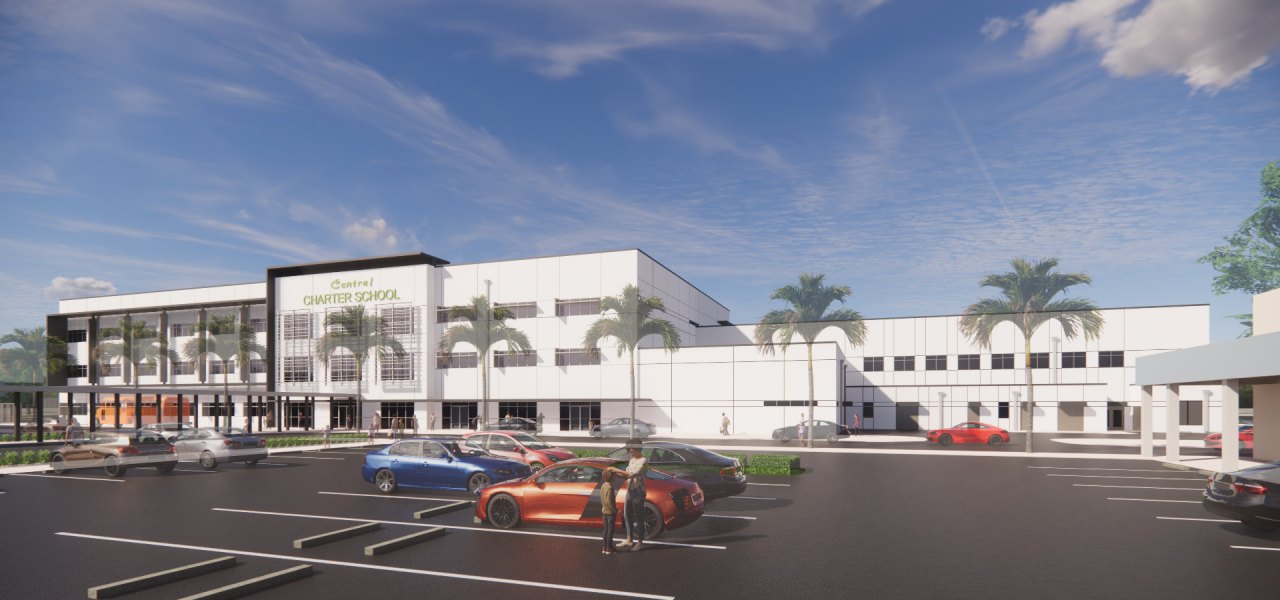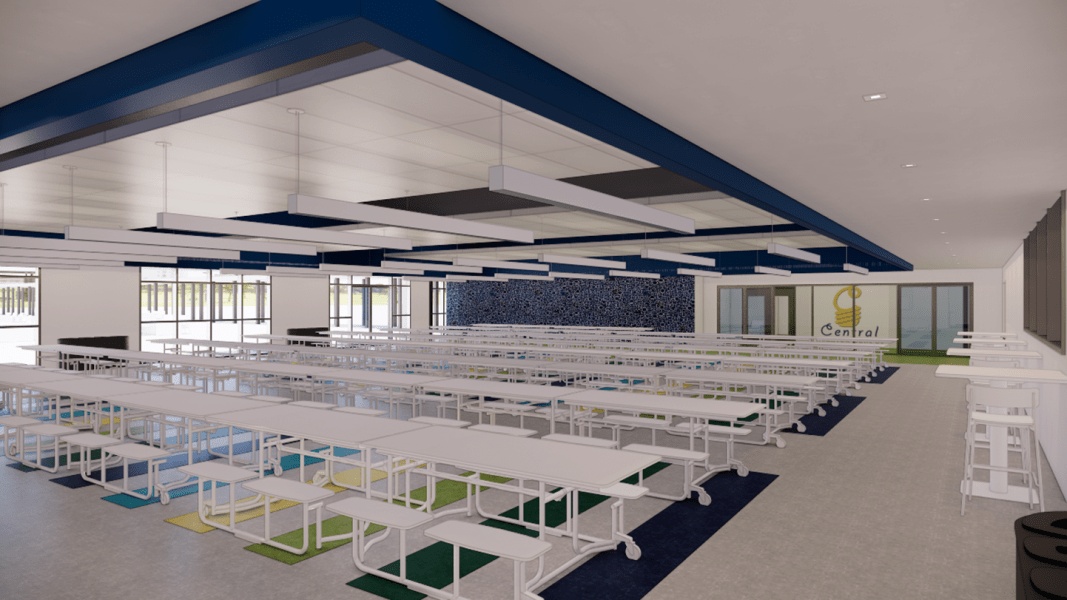Central Charter School
PGAL is providing complete architectural, interior design and construction administration services for the demolition and modernization of the new 91,756-square-foot Central Charter K-8 School.
The new school will be located on the west side of the site of the existing school. Students and staff will remain in the four existing one-story buildings while the new facility is being designed and built. Phasing will be critical for the successful completion of the project. Phase I will require building temporary access roads to safely reroute circulation for bus and parent drop-off. Phase 2 will consist of installing the construction fence, construct the new story-story classroom and gym buildings, extend the parent loop road to bring stacking on-site, and develop new parking, landscaping, and retention areas during off-peak times. Phase 3 will open, commission and furnish the new facility, construct new covered walkways, demolish the two existing west buildings to make room for new recreation amenities, and open the new roadway network, parking and service area. Phase 4 will consist of constructing the pool, courts, fields and play areas, refresh face of existing north and south buildings, and renovate the interior of the two existing north and south buildings as necessary.
The school will consist of Pre-K-8 grades, serving up to 1,600 student stations, self-contained ESE classrooms, media room, science labs, art rooms, music rooms, kitchen, dining, administrative offices, conference rooms, multipurpose gym and stage, restrooms and support areas. The exterior design will provide a new and prominent face for the Central Charter School, while the interior will provide a safe and secure environment for students and staff with all the technological advances required to promote the best educational experience.
Features includes:
New Pre-K-8 Charter School campus
Up to 1,600 student stations
- Completed in four phases to allow for continuous occupancy on the site






