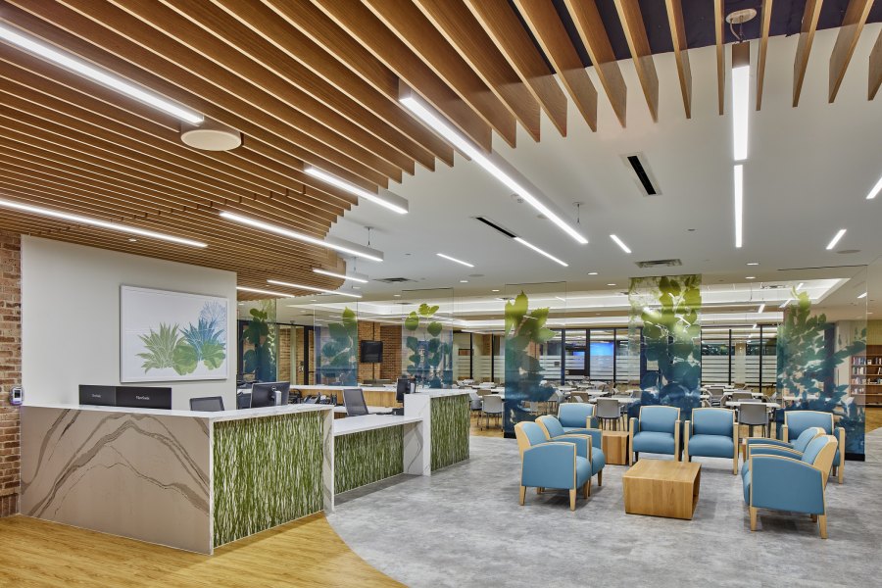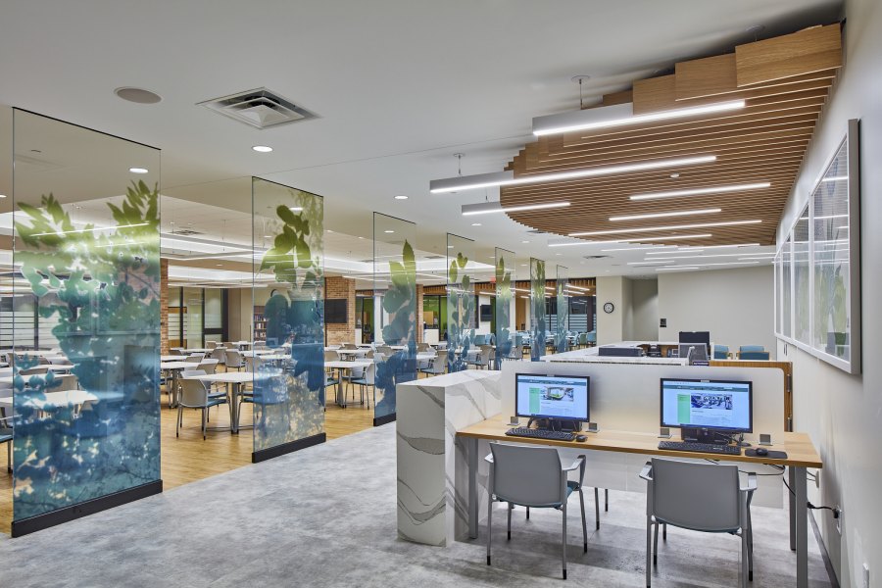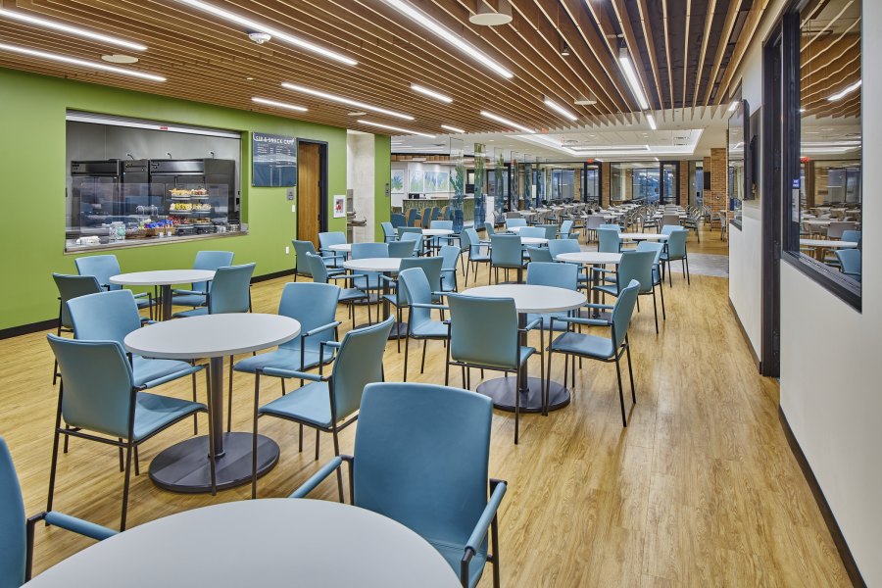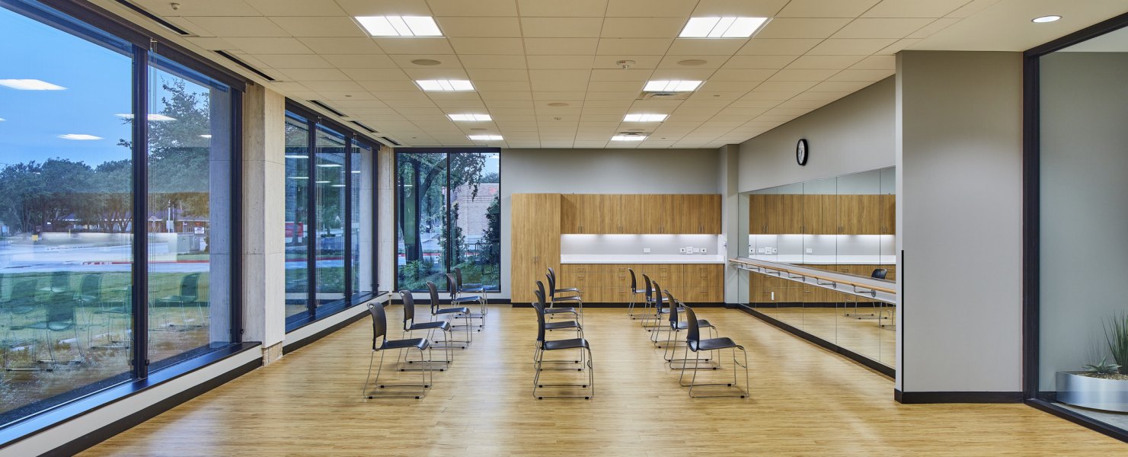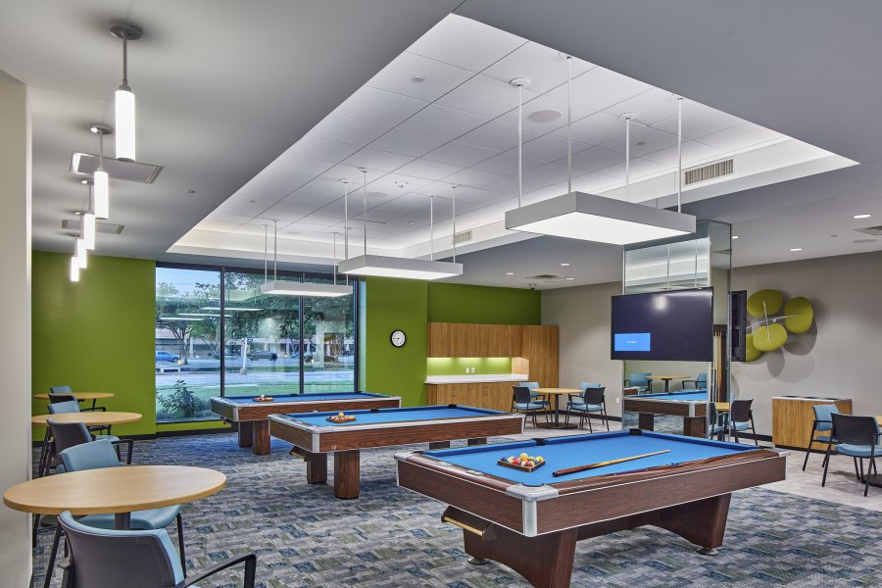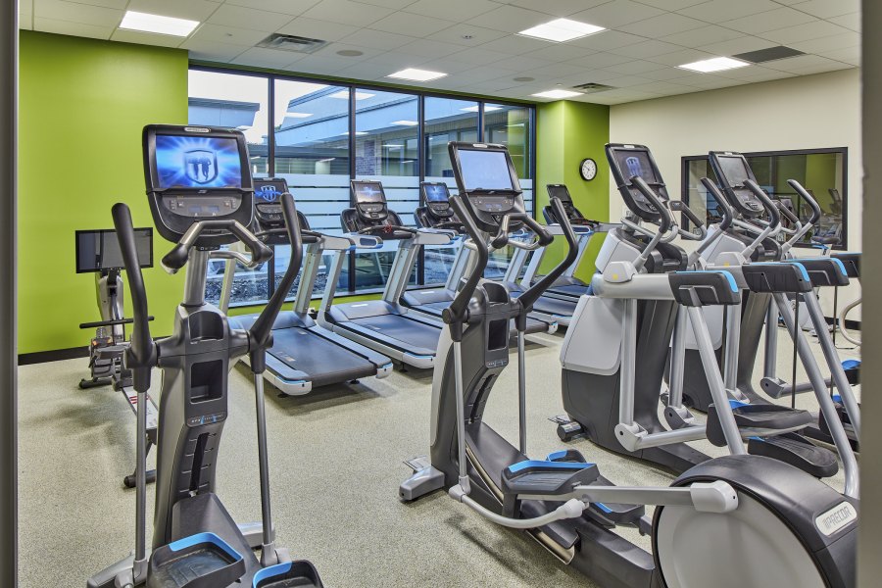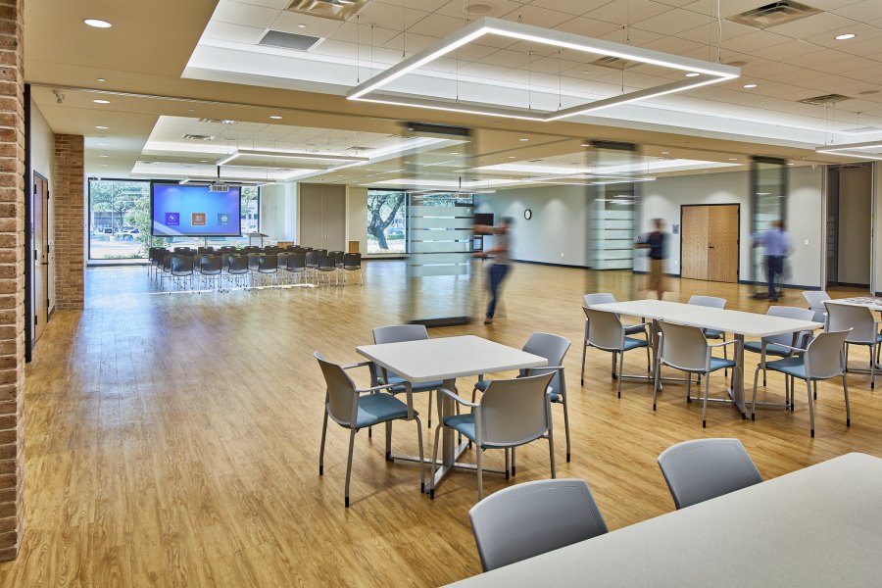City of Richardson Senior Center
This reimagined, 21,000-square-foot building was completely redesigned to create a more efficient and dynamic layout with enhanced acoustics and natural lighting.
The challenge was to complete a thorough modernization of the outdated Richardson Senior Center; a former adaptive reuse of a 1965 bank converted to a senior center in 1993. Gathering considerable input from Seniors, the design addresses several flaws by providing a far more welcoming, accessible, and flexible Center. Additional space was cleverly created by capturing the south colonnade to create an affordable enclosure.
Accessibility was provided starting with leveling of the parking lot, removal of steps, addition of a porte cochere with wood soffit, a newly enclosed glass vestibule, and new restrooms. Upon entering, you’re welcomed at a quartz and seaweed-encased resin reception desk. Overhead, curvilinear wood acoustic baffles double as a subtle wayfinding feature to draw visitors into the building. As one moves through the open plan, large glass panel artwork inspired by the community’s beloved Spring Creek Nature Area is showcased and separates the lobby and gaming/cards area. Across the way, new glazing provides generous daylight brightening the dining area and gaming space.
A glass operable partition fronts a large, sub-dividable multipurpose room creating flexibility; retracting the glass and intervening partitions allows social events with upwards of 300 seniors. New operable partitions at five adjoining activity rooms provide tremendous programming flexibility.
Universal accessibility is enhanced with zero-transition luxury vinyl tile flooring throughout, increased lighting levels, acoustically separated billiards and fitness rooms, high-contrast signage, and high-density seat cushions. Stackable seating and nesting tables increase flexibility and centrally located staff offices provide easy access and visual observation of the interior activities for the seniors’ safety. The addition of an outdoor courtyard and a biophilic material palette throughout reinforces the connection to nature.
Features include:
Completely reimagined senior center
Sub-dividable multipurpose room
Universal accessibility
