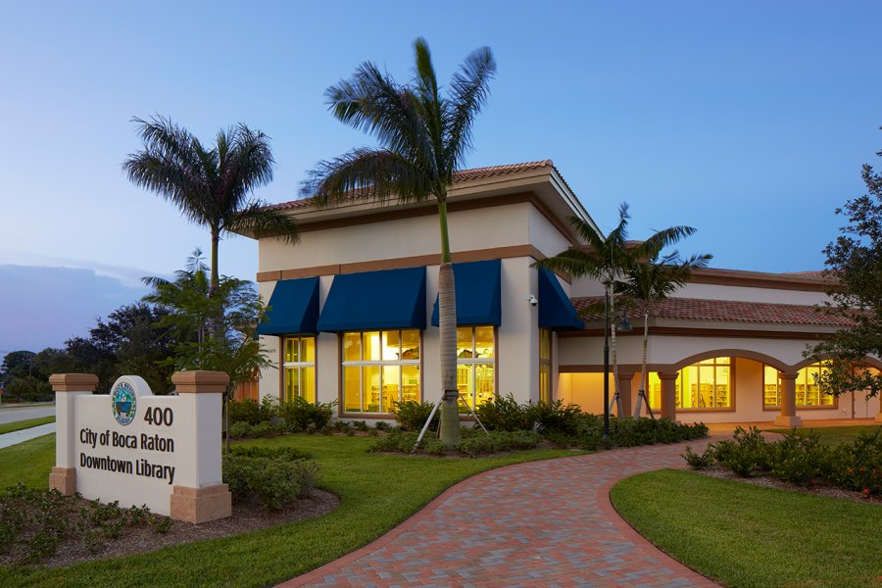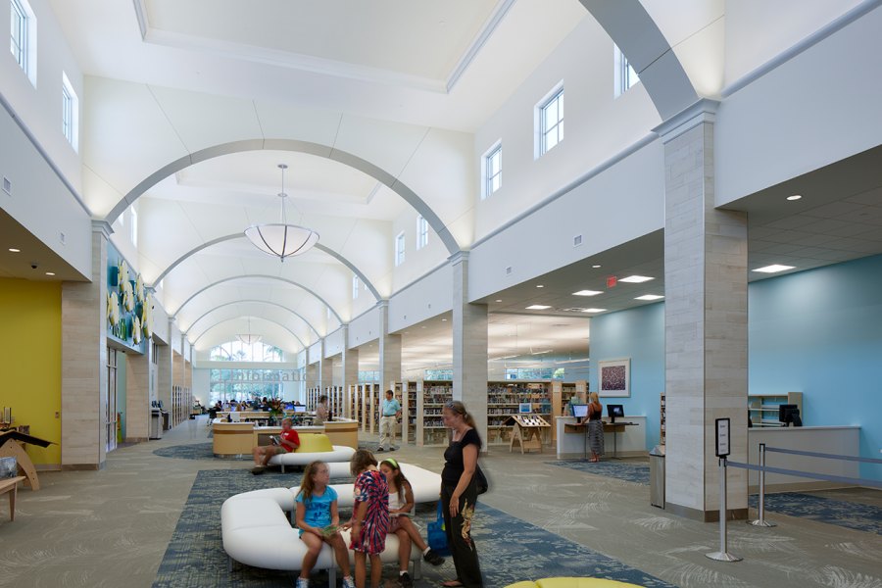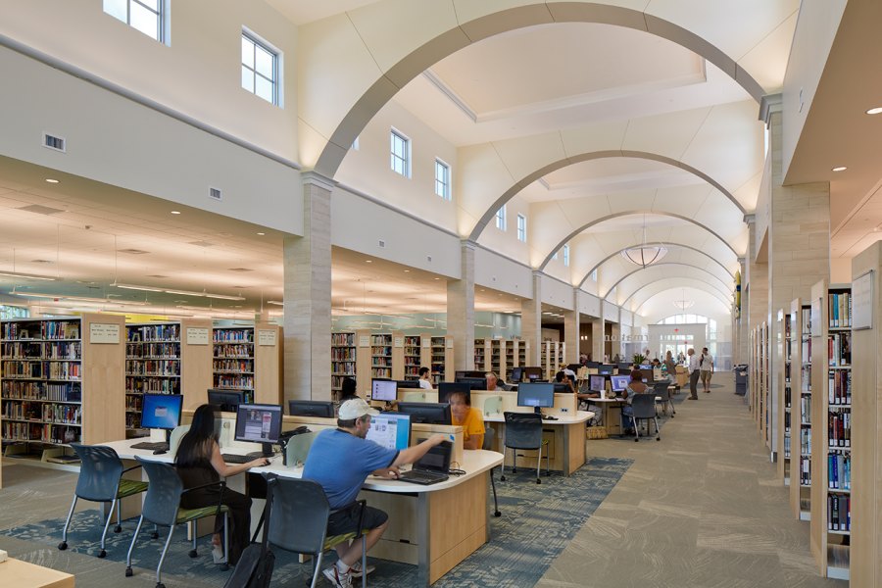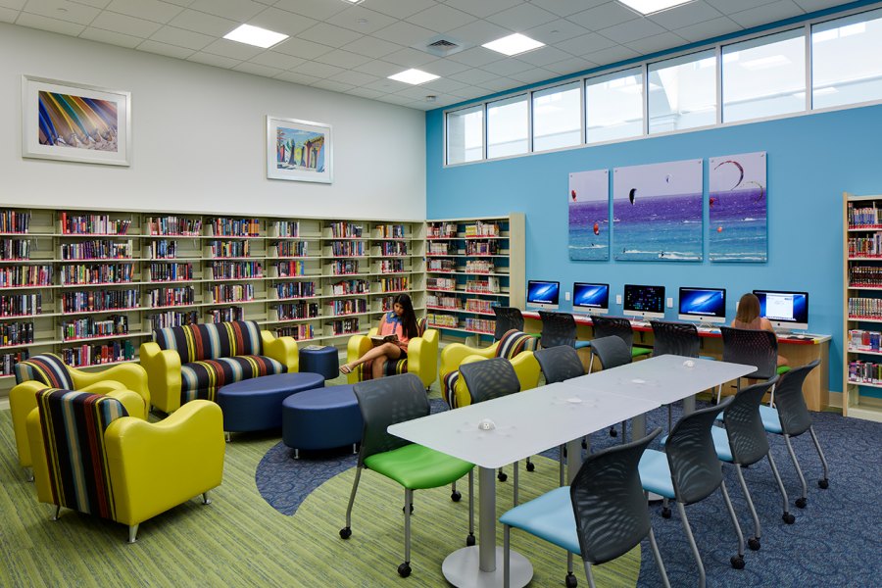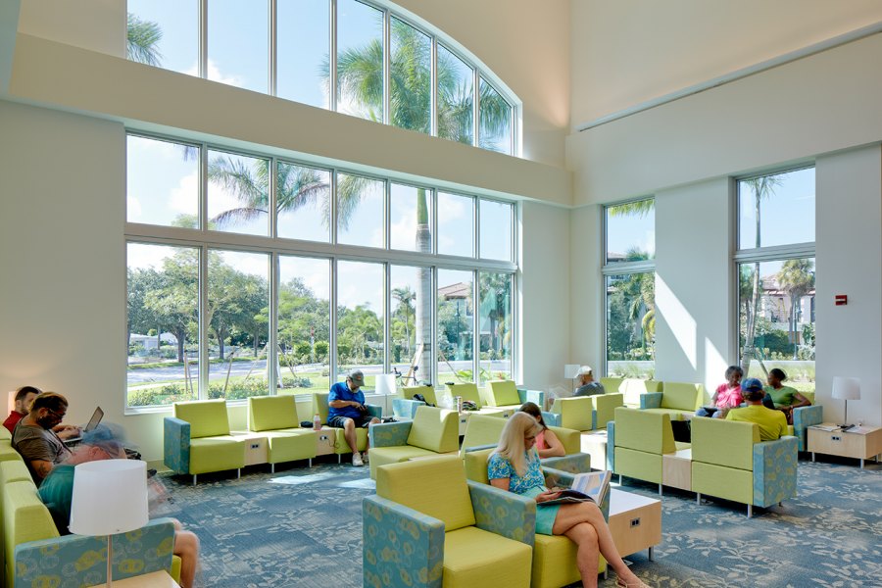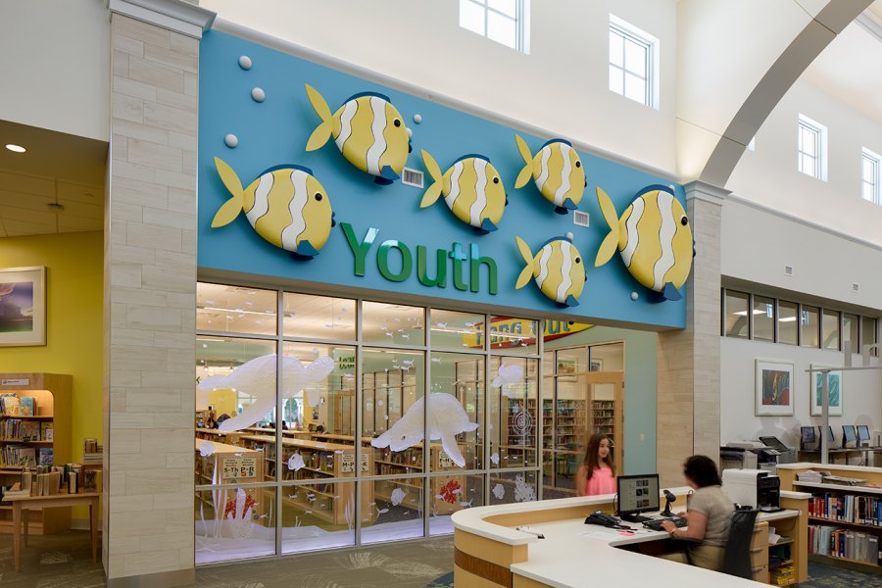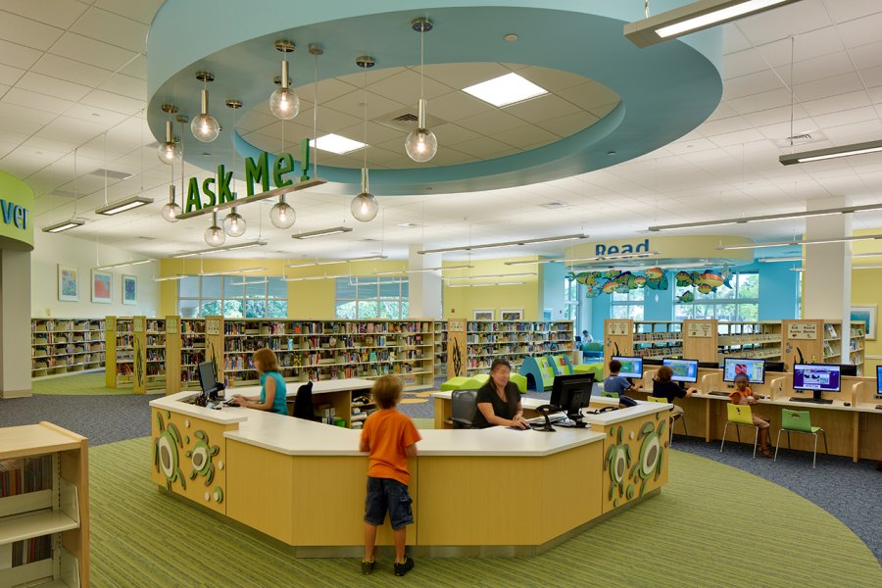City of Boca Raton Downtown Library
Twice the size of the city's former library, this 42,000-square-foot facility was programmed and designed in close collaboration with the city's library personnel, Friends of the Library, and the Boca Raton community.
The library’s design provides a distinct sense of place, easy access and control, sensible orientation, functional workflow, user-friendly book stacks, and uniform lighting.
With arched colonnades on the south and west sides, the exterior design is traditional Mediterranean, reflecting the Addison Mizner architectural influence prevalent in downtown Boca Raton. Exterior features include an outdoor plaza, 171 parking spaces (including designated fuel-efficient and carpool/van spaces), and a drive-through book drop with overhang.
Inside, a central “spine” crosses the building diagonally and is enhanced by eight overhead arches that produce a cathedral-like feel. The library receives an abundance of indirect, natural light from the 48 clerestory windows positioned 25 feet above floor level.
Art gallery walls with LED lighting flank the lobby, and an ocean-themed, carved-glass entrance and whimsical fish graphics welcome visitors to the youth and teen area. This space also houses a discovery room for traveling exhibits, a preschool play area, a youth reading room, and a learning center for arts, crafts, and story time. PGAL handled interior design, including furniture selection and design for the study carrels and centralized information and check out desks, as well as the back of house areas.
The LEED Silver-certified library includes low-VOC finishes, efficient HVAC systems, low-flow plumbing fixtures, and water-efficient irrigation.
Features Include:
- New book display area, 10 private and group study rooms, and a 200-square-foot public conference room
- Bookstore, comfortable seating, and study tables overlooking a garden-like setting
- Meeting room with seating for 165 patrons, plus kitchenette facilities that can be subdivided and rented out after hours
- Resources including 70 public computers, efficient self-checkout, and 125,000 volumes of material (books, newspapers, magazines, CDs, and books on tape)
